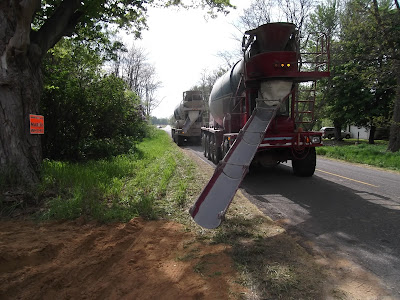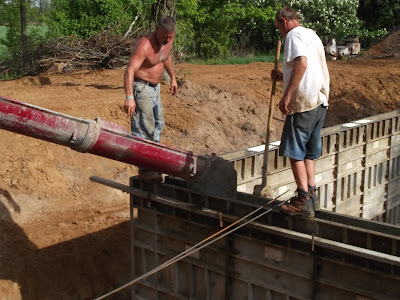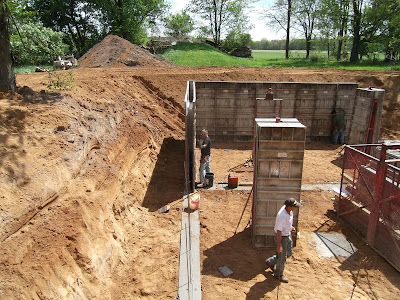The sellers have accepted my offer to purchase a beautiful, partially wooded 1.61 acre parcel in northeastern Newton Twp., Calhoun County Michigan.
While 1.61 acres isn't all that big, the great thing about this parcel is that it's almost a perfect square: 250' road frontage x 280' deep! I will put the house smack-dab in the middle and it will be almost like owning 10 acres! Farm fields on both sides and behind. Another home accross the street and down a ways. Peace and quiet, and DARK at night!
The lot is located on the south side of B Drive South, approximately 420 feet east of 11 Mile Road; approximately 8 miles outside of Battle Creek. I-94 exit 104, south approximately 4 miles.
When assigned by Calhoun County Road Commission, the address should be approximately 11112 B Drive South, Ceresco, MI 49033. I was hoping for 11111, but the property is on the even side of the street! It's still five-of-a-kind, if deuces are 'wild'.
Here are some pictures.
The property has an old barn foundation along the back edge with an earthen ramp leading
up to the barn's long-gone entrance. It provides a good vantage for overview pictures!
 |
| From the barn ramp looking northeast. |
 |
| The western half, looking from the barn ramp. |
 |
| Lots of nice field stones in the old barn foundation for landscaping! |
 |
| Or, I might just leave it in ruins; haven't really decided yet. |
 |
| Lots of nice old timbers too! |
 |
Here's the earthen ramp. Whether I level or leave the barn, this will be bulldozed
flat to make room for the 4-car garage and workshop that I have planned.
|
 |
The future homesite, in the middle of the natural clearing,
a little east of the center of the property. |
I'm currently planning a 1400 square foot ranch with attached 2-car garage and a detached 4-car garage/workshop out back. I am also considering an additional 4-car carport/shed across from the attached garage. Plenty of room for more Karmann Ghias.
Click on the 'Floor Plan' tab to see what I'm thinking about along these lines...
Art






































